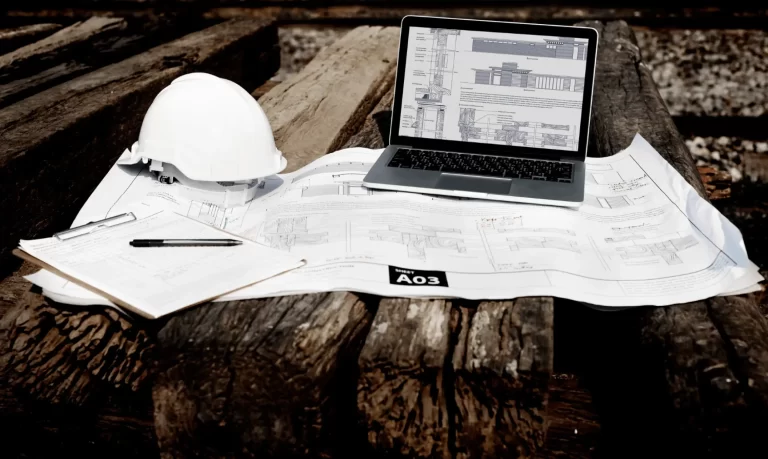Our experts conduct thorough Condition Surveys and Appraisals inspections to assess the condition and structural integrity of buildings and infrastructures, identifying defects, deterioration, or safety hazards. We provide detailed reports with recommendations for maintenance, repair, or rehabilitation, ensuring the long-term viability and safety of your structures.
The entry point to this service is the visual appraisal/assessment service which involves a visual inspection to identify visible signs of damage, deterioration, or anomalies, and to assess the overall structural condition and potential areas of concern in a building, facility or infrastructure.
Depending on the scope of works, the tools commonly utilised includes a combo of –
The outcome of the above exercise which gives a high-level overview is usually presented in a Visual Appraisal/Assessment Report. Recommendations in the report dictates the next course of action which could lead on to provision of the following services depending on the specifics of the project and as desired by the client.

This involves detailed documentation and characterisation of defects appearing to be structural in nature with an establishment of their structural significance in a building or infrastructure.

Layout representations of a building or infrastructure project’s actual construction are produced from on-site dimensional survey. Where required, any deviations or modifications from the original design plans can be inferred where the original plan drawings are provided. The as-built structural layout drawings which are approximate in nature provide an accurate and up-to-date record of the structure’s layout, including the placement of structural elements, such as beams, columns, slabs, and foundations. These drawings are essential for facility management, maintenance, and future modifications, ensuring that any work performed aligns with the existing structure and avoids potential conflicts or damage. Our team of experienced engineers can create highly accurate as-built drawings using a combination of field surveys, existing design documentation, and advanced technologies like laser scanning and 3D modelling to provide you with a reliable and comprehensive representation of your structure.
This service focuses on superstructure of a structure, where required for substructural aspects, this shall be provided under our foundation probe service.

Foundation probe services are essential for evaluating the structural stability of buildings and infrastructure, enabling informed decisions regarding maintenance, repair, or strengthening.
Our foundation probe services provide comprehensive assessments of the condition and integrity of existing foundations. This service is offered in three-tiers –
Our team of experienced engineers and technicians employs state-of-the-art equipment and require an incremental level of access within the facility as well as intrusive works with the level of qualitative data we are contracted to acquire to guide informed decisions.

This is an evaluation of a structure’s ability to withstand anticipated loads and forces without exceeding its design limits. It involves a structural analysis and design based on a computational model for an assessment of the entire structure or select structural elements of interest, such as beams, columns, slabs, and foundations, to determine their capacity to resist loads like dead loads (weight of the structure itself), live loads (occupants, furniture, equipment), and environmental loads (wind, snow, earthquakes).
The structural analysis is used to predict the structural behaviour and performance with the use of computer-aided design (CAD) and finite element analysis (FEA) software to simulate the behaviour of the structure under various loading conditions and to assess the potential consequences of defects.
Structural Capacity Appraisal is an essential component in –
Post-Disaster Assessment: Assessing the structural capacity of buildings after natural disasters or other events.

This is a comprehensive evaluation of a structure’s physical state, identifying any defects, deterioration, or anomalies that may compromise its structural integrity. This service involves a combination of three out of our NDE services above. These include-
By integrating these components, a structural condition survey appraisal provides a thorough understanding of the structure’s current state, enabling informed decisions regarding maintenance, repair, or rehabilitation.

This is an evaluation of the overall condition and safety of buildings, bridges, and other infrastructure. It involves a comprehensive evaluation of the structure’s ability to withstand anticipated loads and environmental conditions without failure. Structural Integrity Assessment is typically performed for an existing structure for a myriad of reasons including concern on its fitness for continued use in current state for current purpose, or for a change of use or to guide structural renovation efforts.
The qualitative execution of a Structural Integrity Assessment service requires execution of the following services as sub-services –
Structural capacity appraisal services.


Get a Professional Engineer’s Opinion for Free*
*Terms and conditions apply
By submitting this form, you consent to the collection and processing of your personal data as outlined in our Privacy Policy
Be up-to-date with the latest trends and best practices in the industry and
get insights into our projects from industry Professionals.